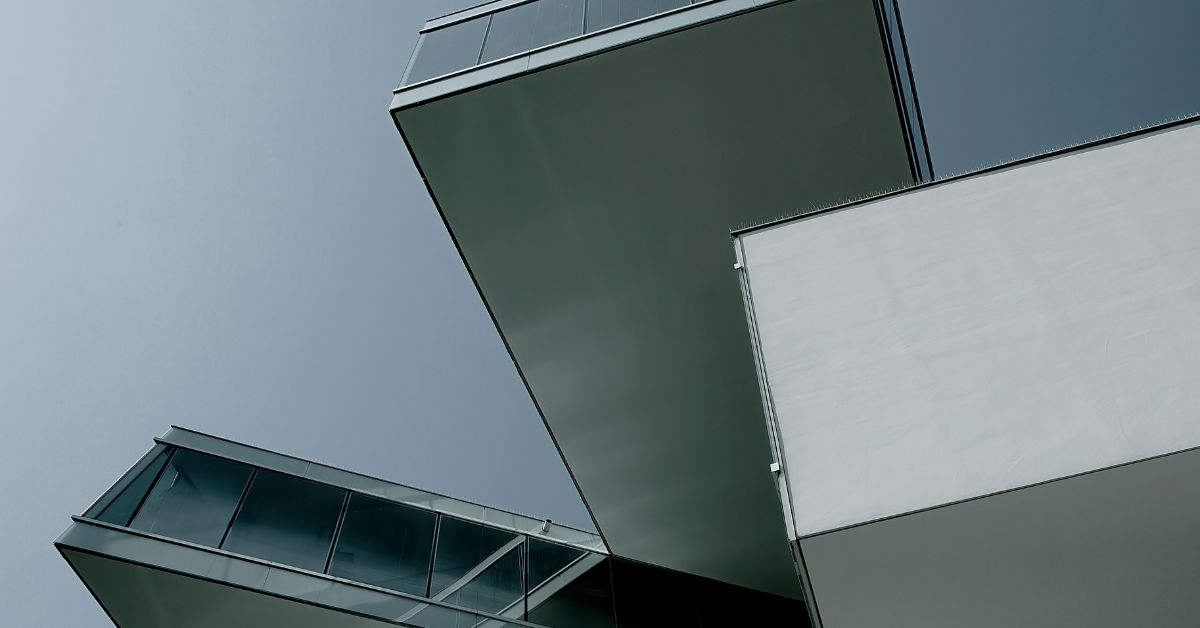Cantilever constructions are now very prominent in modern architecture. These creative ideas have many advantages for modern houses, especially in Australia where elegant and useful designs are often appreciated. This tutorial will help you grasp the benefits of cantilever constructions and how they could improve your living environment if you are thinking about including them into your house.
What are Cantilevers?
Supported at only one end, cantilever structures are architectural components projecting horizontally into space. Consider a diving board over a swimming pool. In house architecture, cantilevers may provide arresting overhangs, balconies, or even whole rooms that seem to hover above the earth.
Optimising Space
Cantilever constructions have one of its main benefits in their capacity to maximise space. They provide for more open and flexible floor layouts as they do not call for support columns at the outside edge. In metropolitan settings when room is scarce, this is especially helpful. Expanding rooms or balconies outward will provide significant square footage without invading your yard or garden area.
Improving Design
The appearance of a house can be much improved by cantilever construction. Their elegant, futuristic forms and apparently gravity-defying shapes evoke refinement and curiosity. Whether it’s a delicate balcony or a dramatic overhanging living room, cantilevers can turn an average house into an architectural wonder.
Enhanced Views
A cantilevered balcony or room will maximise the views from your house, should they exist. These buildings offer unhindered vistas by spreading outward, whether they are a lush environment, ocean horizon, or metropolitan skyline. Imagine savouring your morning coffee and experiencing as though you are soaring above the surroundings.
Natural Ventilation and Light
Additionally enhancing the natural light and ventilation in your house are cantilever designs. Larger windows and apertures made possible by overhanging and extending let in more sunshine and fresh air. Apart from lowering the demand for synthetic lighting, this makes the living space healthier and more pleasant.
Design Versatility
Cantilever structures’ adaptability qualifies them for several architectural designs. Cantilevers may be modified to fit any aesthetic whether your house is ultra-modern, minimalist, or more historic. They provide countless avenues for both utilitarian answers and artistic expression.
Safety in Structural Integrity
Stability of cantilever constructions is a typical worry. Still, they are quite safe and robust when built and planned well. Modern materials and technologies are used by engineers to guarantee that cantilevers can carry the necessary loads and resist weather conditions including wind and earthquake.
Energy Conservancy
Cantilever designs help a house be more energy-efficient. In the hot summer, overhangs can offer cover, therefore lowering the demand for air conditioning. They could let sunshine in and warm the inside areas in the winter. Your carbon footprint may be greatly lowered and energy costs dropped with this passive solar design strategy.
Financial Considerations
Although designing and building cantilever constructions might be more costly than with conventional extensions, the investment usually pays off in terms of increased value and improved living experience. Working with seasoned builders and architects will help to guarantee that the project satisfies all safety criteria and stays under budget.
Examples of Cantilever Structures: Quality
When seeking trustworthy builders of cantilever constructions, give Pioneer Shade Structures some thought. Renowned for their knowledge and dedication to excellence, they provide a spectrum of ideas tailored to your particular requirements. Pioneer Shade Structures guarantees that every project is carried out precisely and with attention to detail, therefore producing visually beautiful results.
Scheduling and Approvals
Review local building rules and get the required permissions before beginning any building project. This guarantees that your cantilever construction follows all rules and is free from any legal problems later on. A competent builder will manage this for you, giving you hassle-free experience and peace of mind.
Case Study: an Australian Modern Home
Let’s look at an example of a contemporary Australian house that deftly uses cantilever construction. The homeowners intended to maximise their living space while nevertheless producing an open, breezy impression. Their smooth link between indoor and outdoor spaces came by including a cantilevered living room and balcony. Without sacrificing the garden area below, the enlarged areas provided amazing views of the surroundings, more natural light, and better ventilation.
Real-world Advice for Homeowners
Here are some useful pointers to bear in mind should you be thinking of including a cantilever construction to your house:
- See Professionals for Advice: Work with builders and designers with Cantilever expertise. Their knowledge guarantees a great project.
Spend Wisely: Carefully plan your budget, including design, supplies, licenses, and building expenses. - Pay Close Attention to Functionality: Consider the applications for the cantilevered space. Make sure it satisfies your demands whether they relate to a covered outdoor area, a balcony, or more living space.
- Give Priority to Safety: Make sure every structural component is created and manufactured to the best of safety criteria.
In Summary
From maximising space and boosting aesthetics to increasing vistas and energy efficiency, cantilever structures have several advantages for contemporary residences. Knowing these benefits and collaborating with seasoned experts can help you to design a distinctive and useful addition to your house that will last. Cantilever constructions may transform your house to new heights whether your taste is for the elegant lines of modern architecture or the useful advantages of more room.

